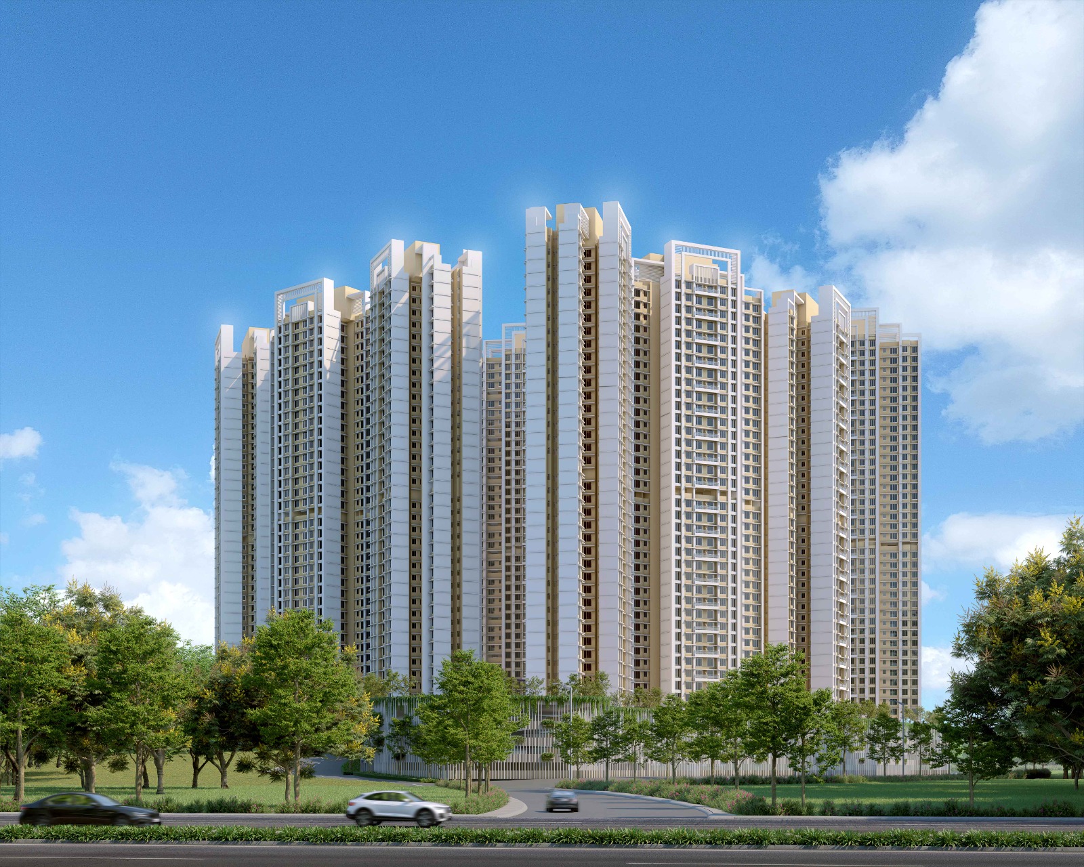
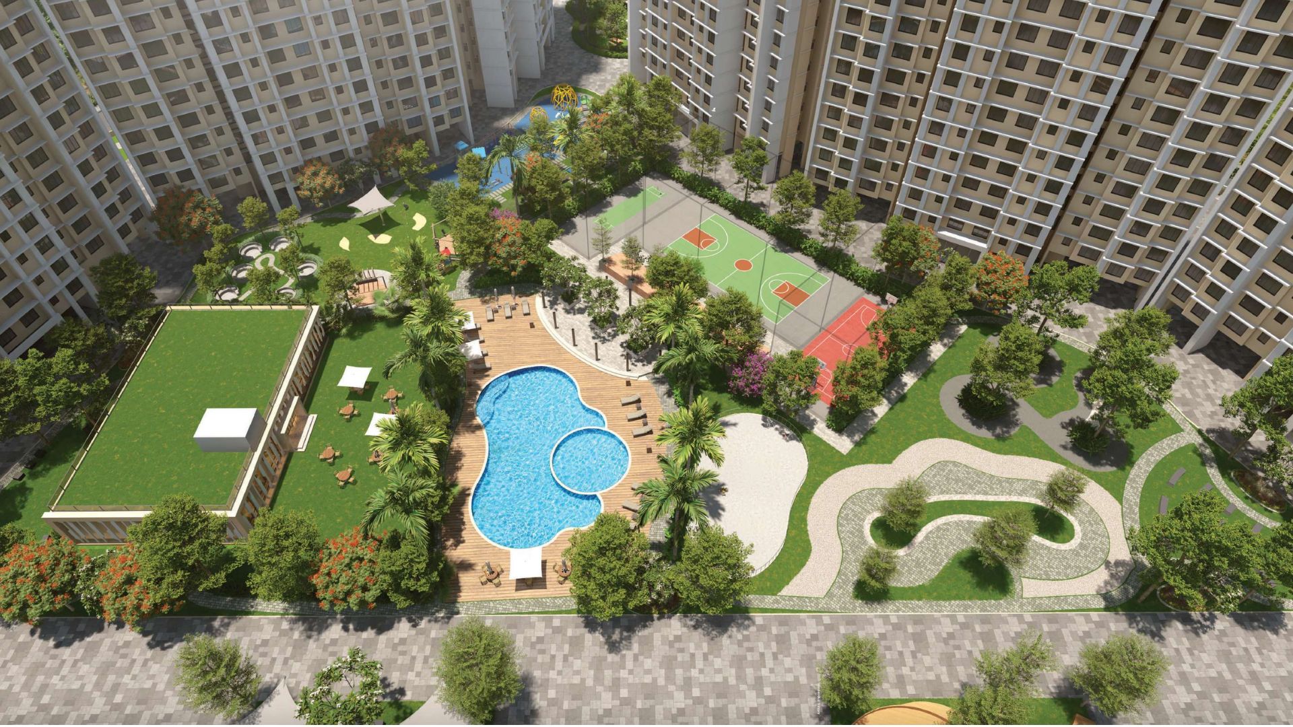
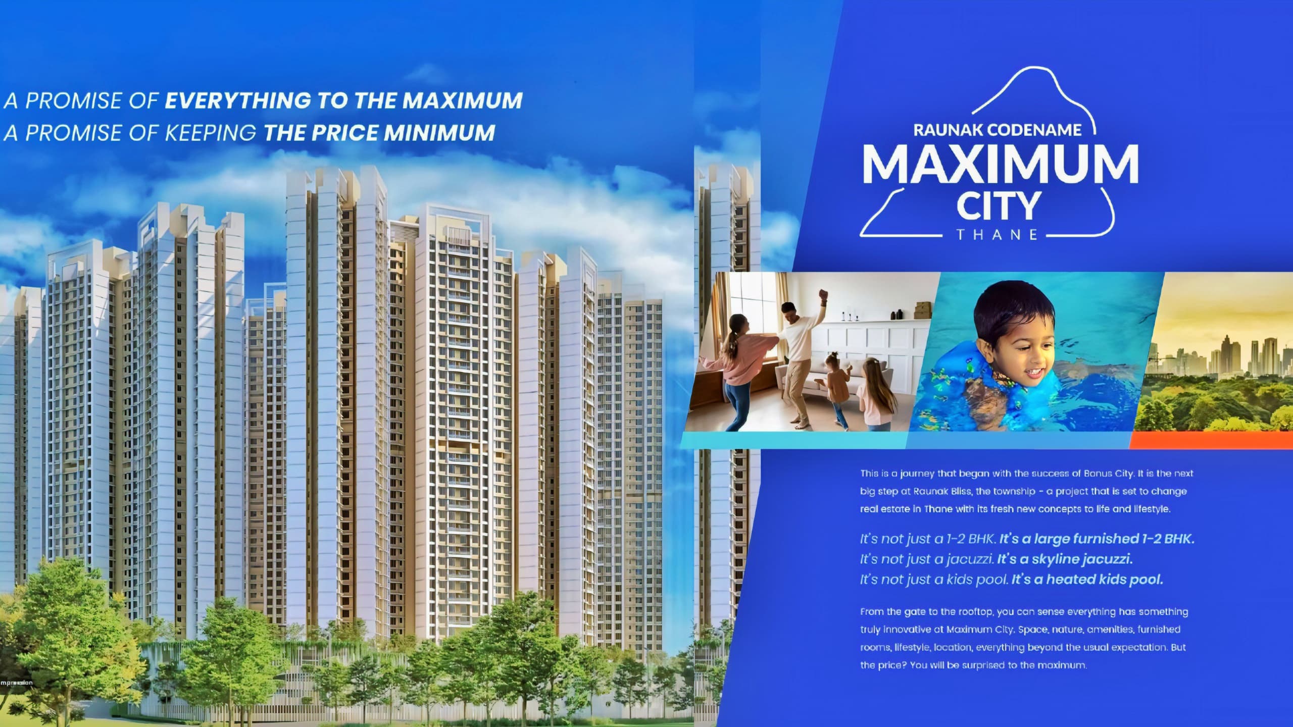
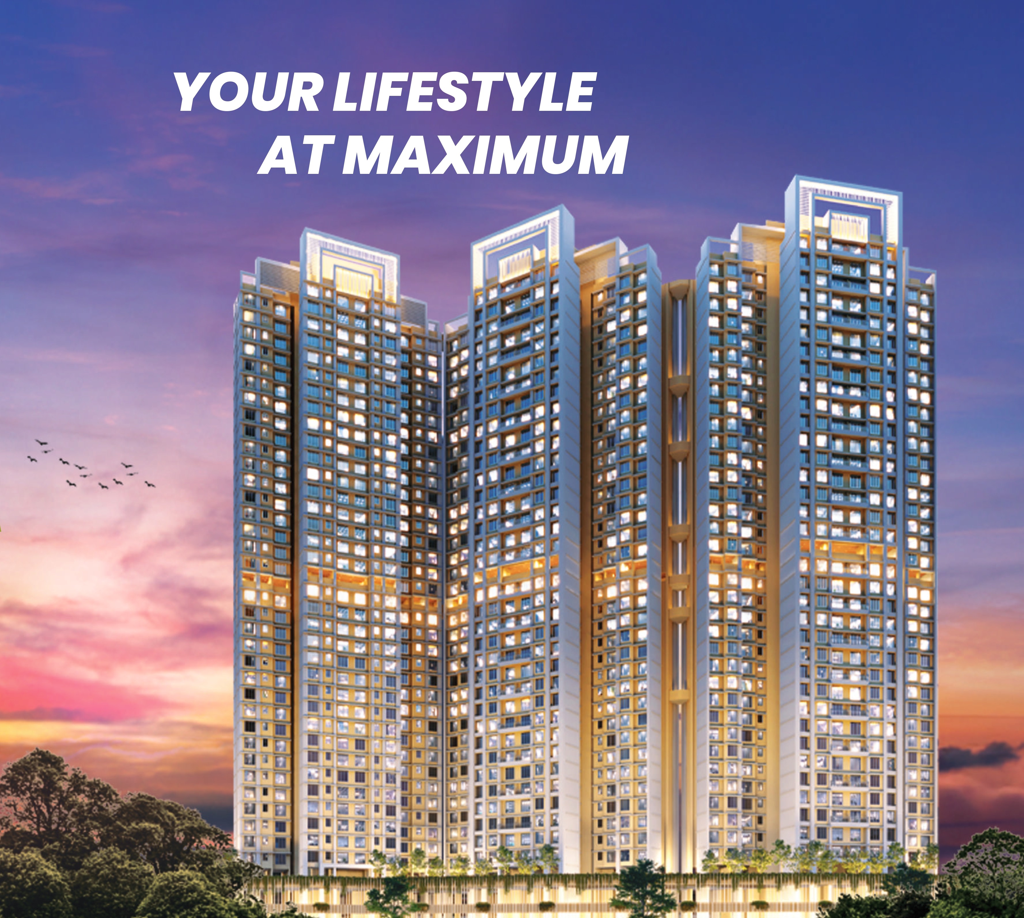
Raunak Maximum CityThane's No. 1 Property
Premium 1, 2 & 2.5 BHK Apartments in Thane West
Premium Apartments
Choose from a range of thoughtfully designed apartments to suit your lifestyle and needs
1 BHK
430 sqft.
Rs 64.99 Lacs*
Spacious Living Room
Modern Kitchen
Balcony
Premium Fittings
2 BHK
610 - 630 sqft.
Rs 93.99 Lacs* onwards
Master Bedroom
Kids Bedroom
Spacious Living Area
Utility Space
2.5 BHK (1+1 Jodi)
860 sqft.
Rs 1.35 Cr*
Master Bedroom
Two Additional Bedrooms
Large Living & Dining
Multiple Balconies
*Prices are subject to change. Terms and conditions apply.
Project Highlights
Raunak Maximum City offers a perfect blend of luxury, comfort, and convenience with these exceptional features
Premium Apartments
Spacious 1, 2 & 2.5 BHK apartments with premium finishes
Lush Greenery
Over 70% open space with landscaped gardens
Fitness Center
State-of-the-art gym and yoga studio
24/7 Security
Round-the-clock security with CCTV surveillance
Smart Homes
IoT-enabled smart home features
Ample Parking
Dedicated parking with EV charging stations
Water Conservation
Rainwater harvesting and water recycling
Power Backup
100% power backup for all apartments
Floor Plans
Explore our thoughtfully designed floor plans that maximize space and comfort
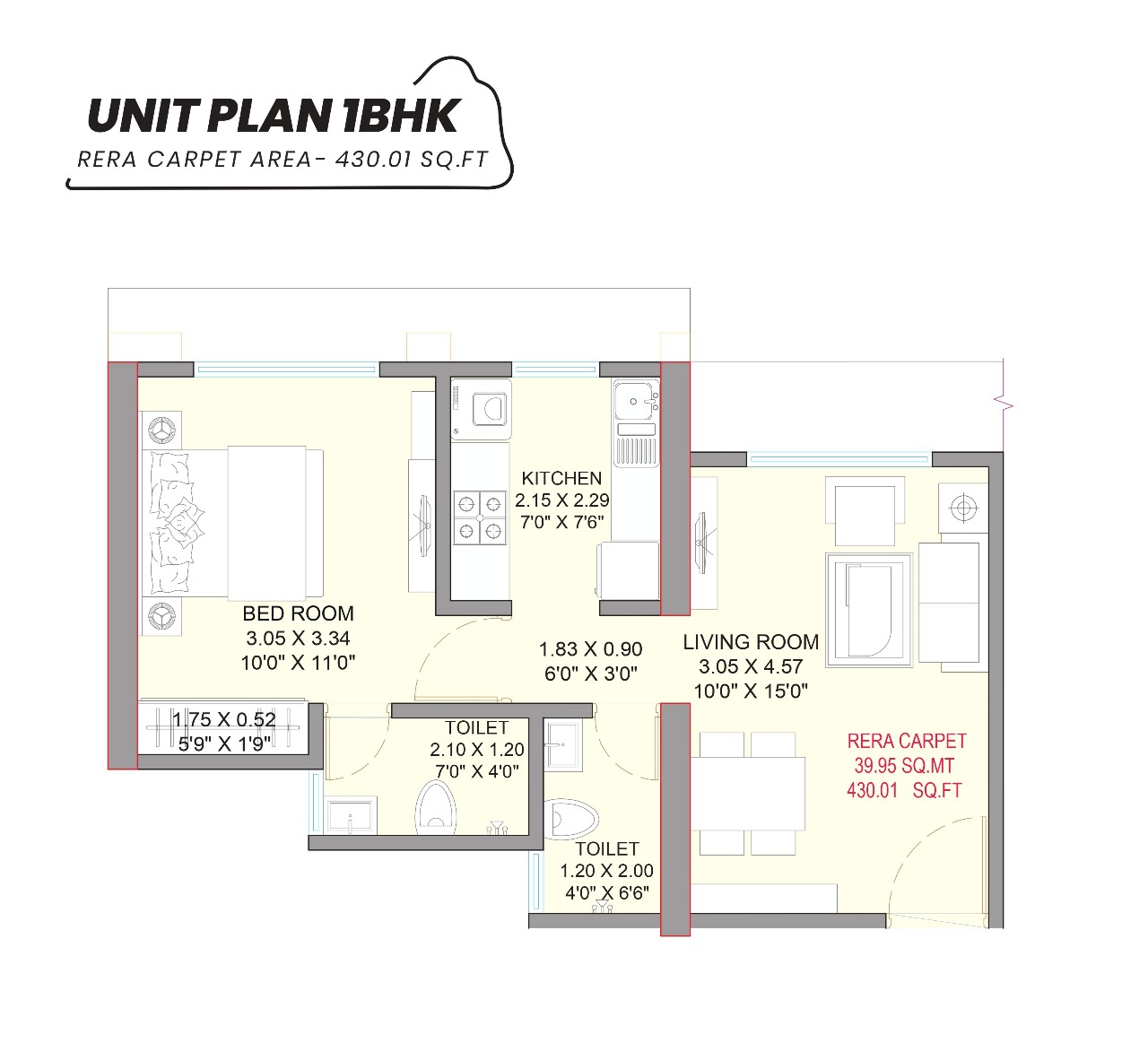
1 BHK
Area: 430 sqft.
Price: Rs 64.99 Lacs*
Key Features:
- Spacious living room with balcony
- Modern kitchen with premium fittings
- Well-ventilated bedroom
- Elegant bathroom with quality fixtures
*Prices are subject to change. Floor plans are indicative and may vary slightly in the actual unit.
World-Class Amenities
Enjoy a lifestyle of luxury with our premium amenities designed for your comfort and convenience

Luxury Amenities
Designed for the perfect lifestyle balance
Swimming Pool
Olympic-sized swimming pool with separate kids' pool
Fitness Center
Fully equipped gym with modern equipment and trainers
Landscaped Gardens
Beautifully designed green spaces for relaxation
Clubhouse
Exclusive clubhouse for residents with multiple facilities
Indoor Games
Table tennis, billiards, chess, and more
Restaurant
Multi-cuisine restaurant within the premises
Project Gallery
Explore the stunning visuals of Raunak Maximum City through our comprehensive gallery
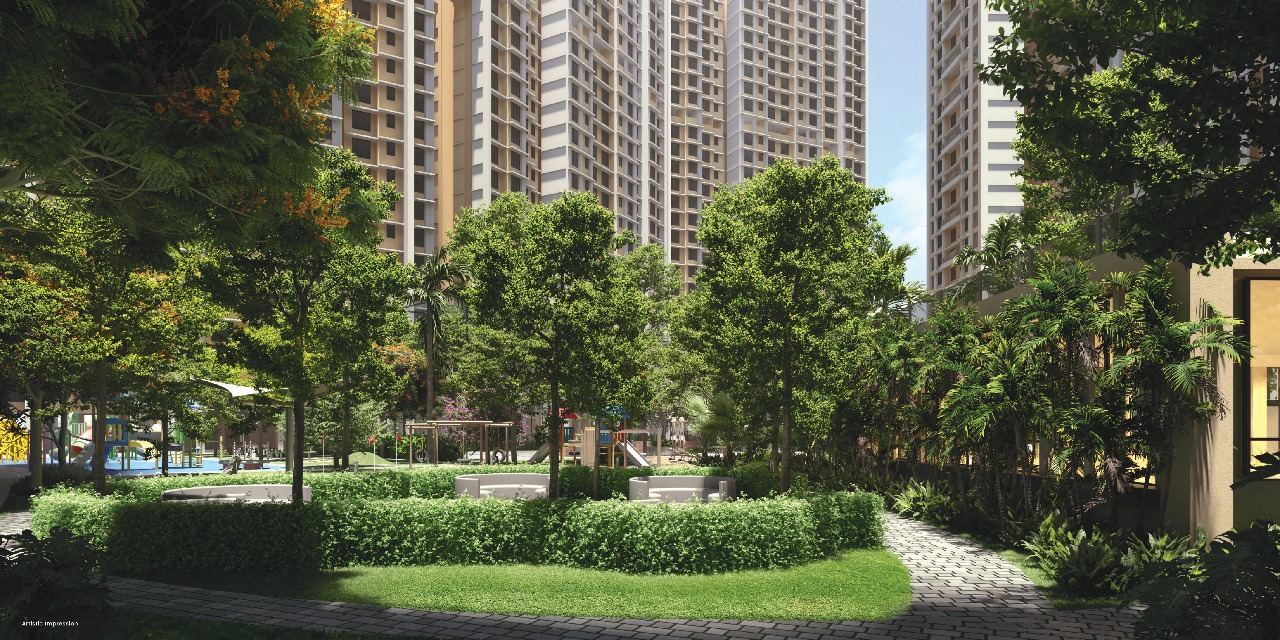
Building Exterior 1
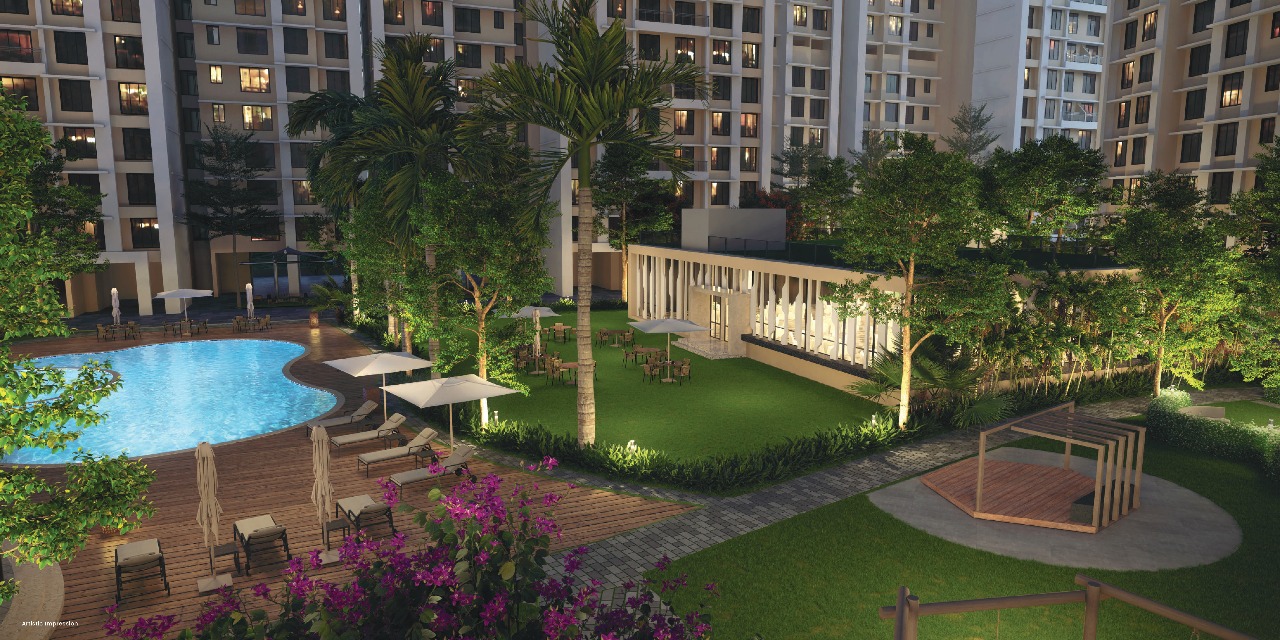
Building Exterior 2
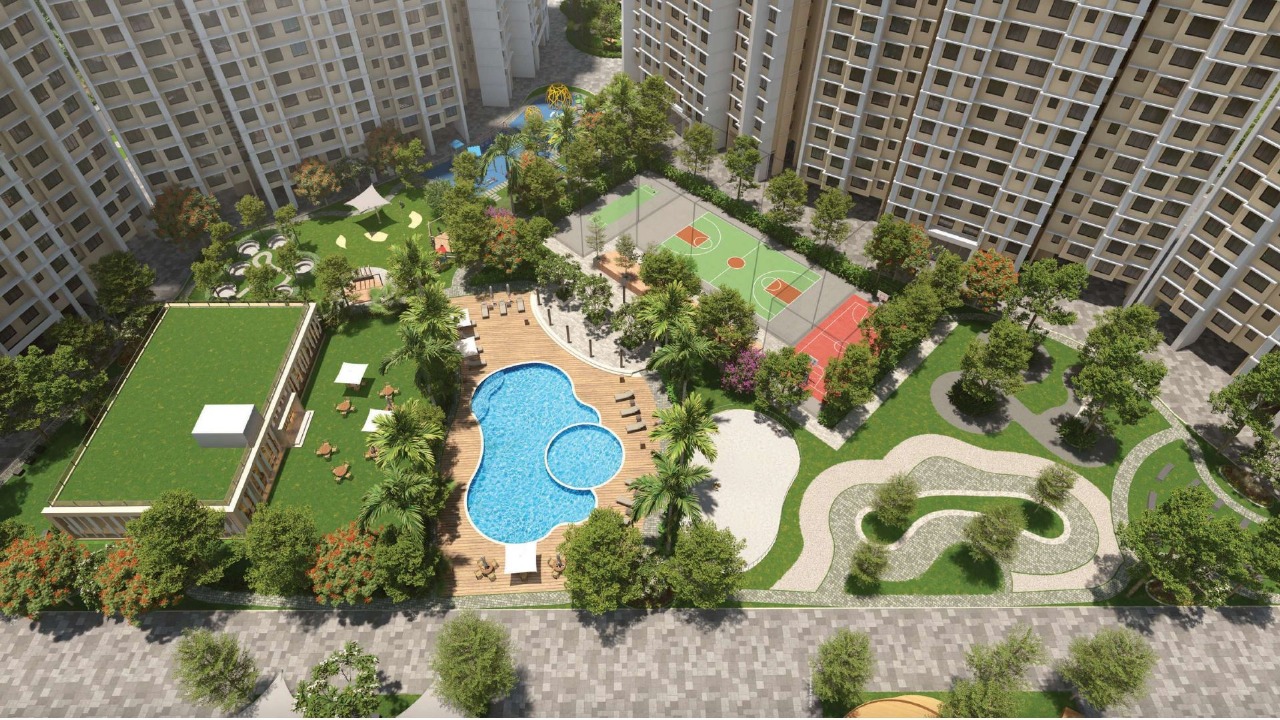
Building Exterior 3
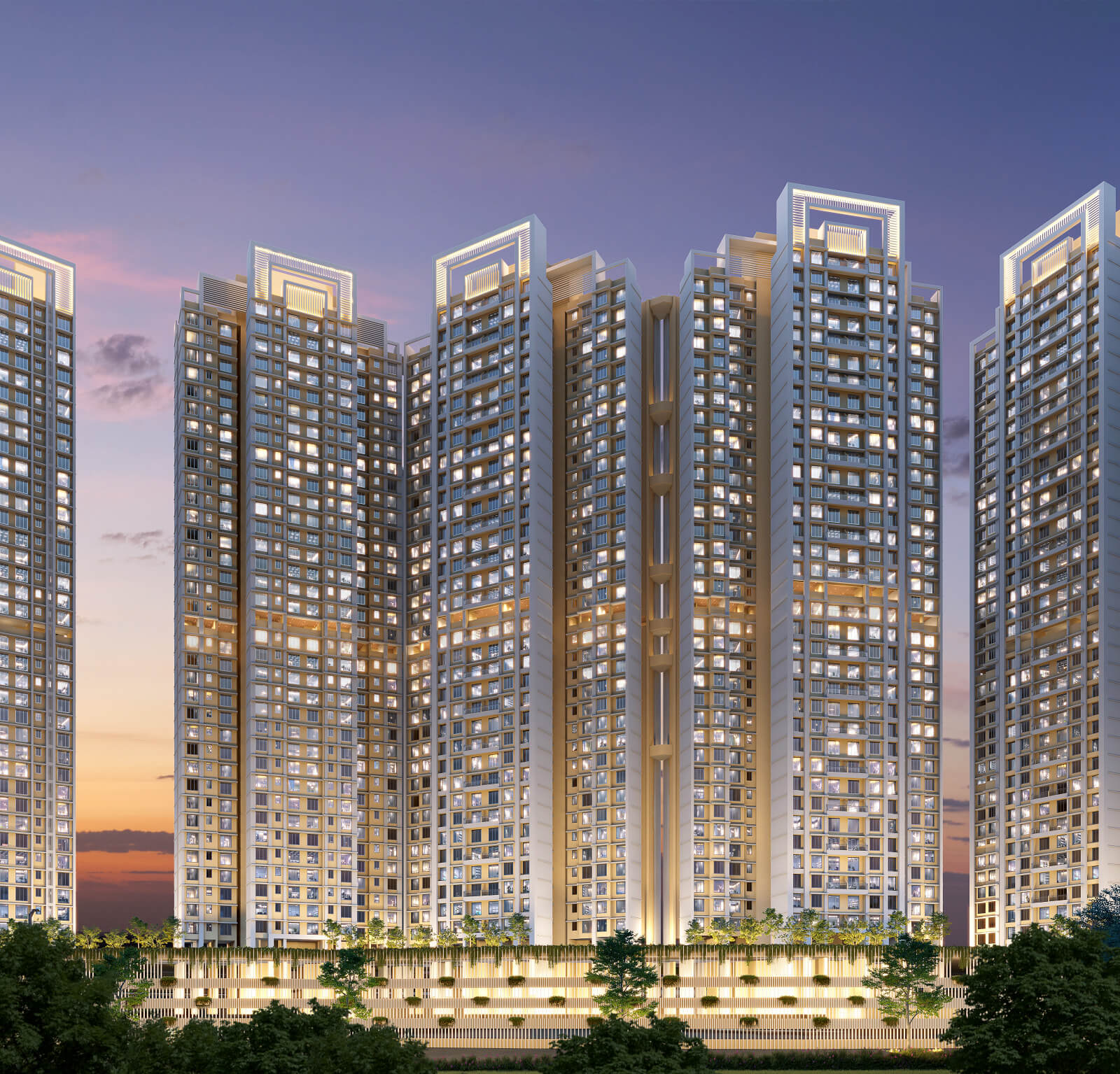
Building Exterior 4
Prime Location
Strategically located on Ghodbunder Road for convenience and connectivity
Ghodbunder Road, Thane West
Raunak Maximum City is located on the prestigious Ghodbunder Road in Thane West, offering easy access to major business districts, educational institutions, healthcare facilities, and entertainment options.
Nearby Places
- Thane Railway Station(25 mins)
- Metro Station(5 mins)
- Viviana Mall(15 mins)
- Euro School(4 min)
- Jupiter Hospital(15 mins)
- Tieten Medicity(6 mins)
- Upvan Lake(15 mins)
- Suraj Water Park(7 mins)
About Raunak Group
A legacy of trust, quality, and innovation in real estate development
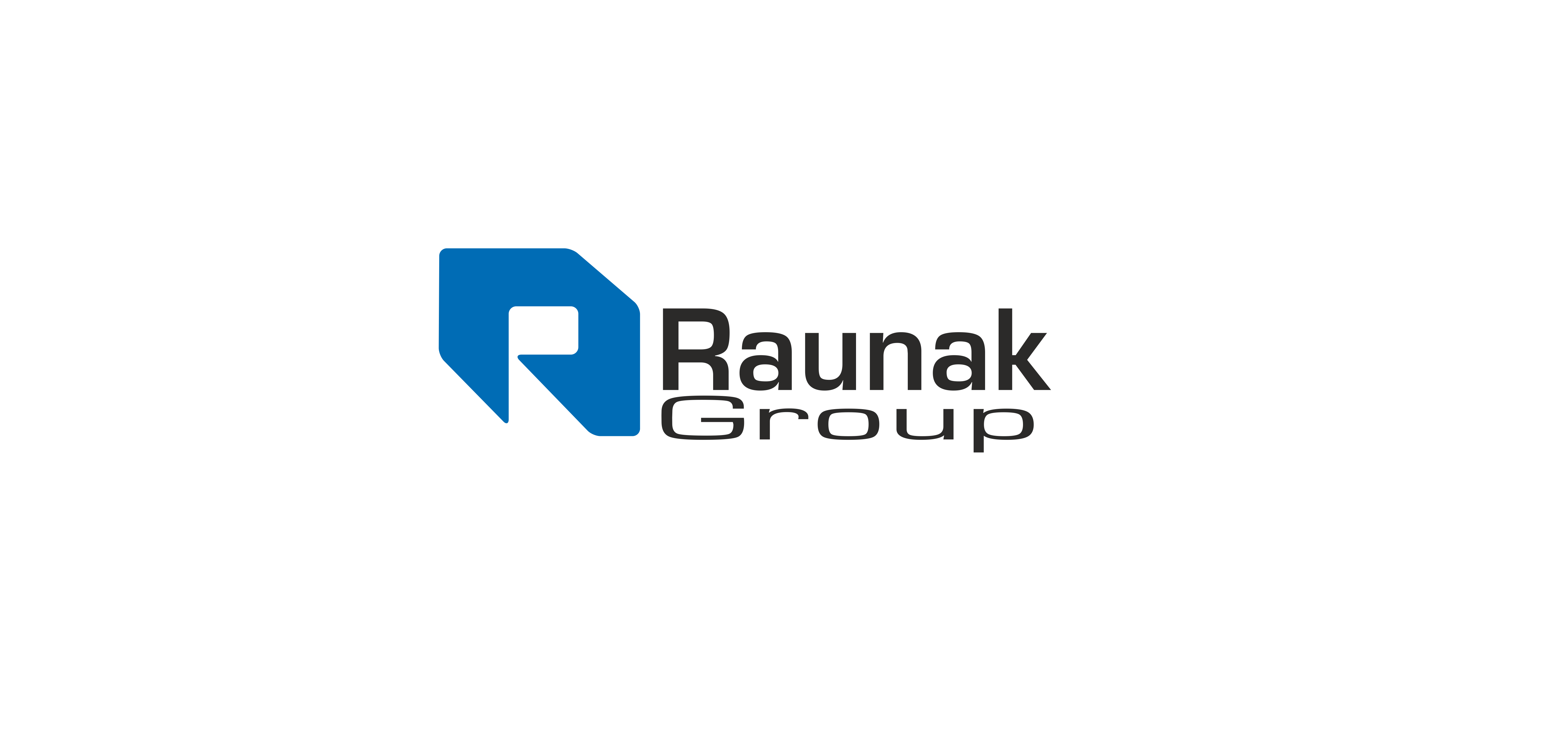
Raunak Group
Building Trust Since 1980
Raunak Group
Raunak Group has been at the forefront of real estate development for over 40 years, delivering exceptional residential and commercial projects that redefine urban living. Our commitment to quality, innovation, and customer satisfaction has made us one of the most trusted names in the industry.
With a team of experienced professionals, we strive to create spaces that blend functionality, aesthetics, and sustainability. Every project we undertake reflects our passion for excellence and our dedication to creating value for our customers.
40+
Years of Excellence
100+
Projects Completed
25,000+
Happy Families
20+
Industry Awards
Ready to Experience Luxury Living?
Contact us today to schedule a site visit or to learn more about Raunak Maximum City
RERA Registration
Tower A4: P51700046674
Tower B1: P51700046534
Tower B2: P51700046565
Tower B3: P51700046564
Tower B4: P51700050829
Tower B5: P51700050828
Tower B6: P51700050827
The project is registered with MahaRERA. Details are available on the website https://maharera.mahaonline.gov.in